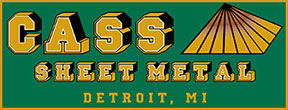CASS IN THE NEWS!
CASS Custom Architectural Sheetmetal Specialists - Detroit, MI
NEWS ARTICLE - CAM Magazine - MAY Issue 2014
Read The Full Story Below.
CASS Proves its Mettle at the Michigan State Capitol
Michigan State Capitol Building receives much needed TLC
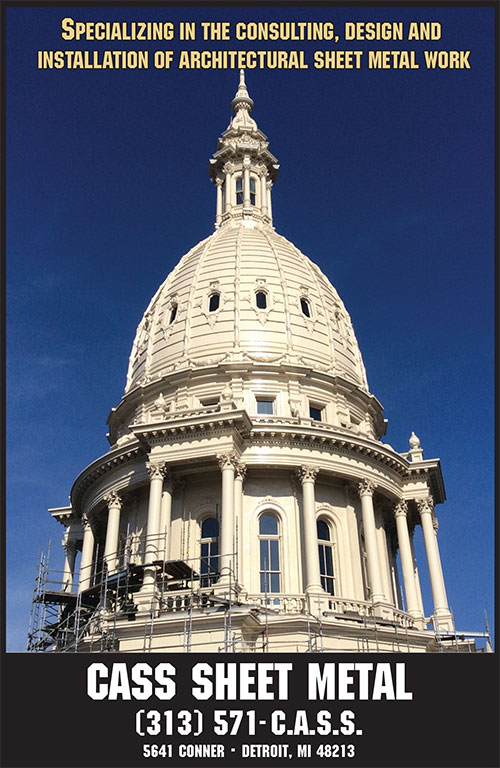
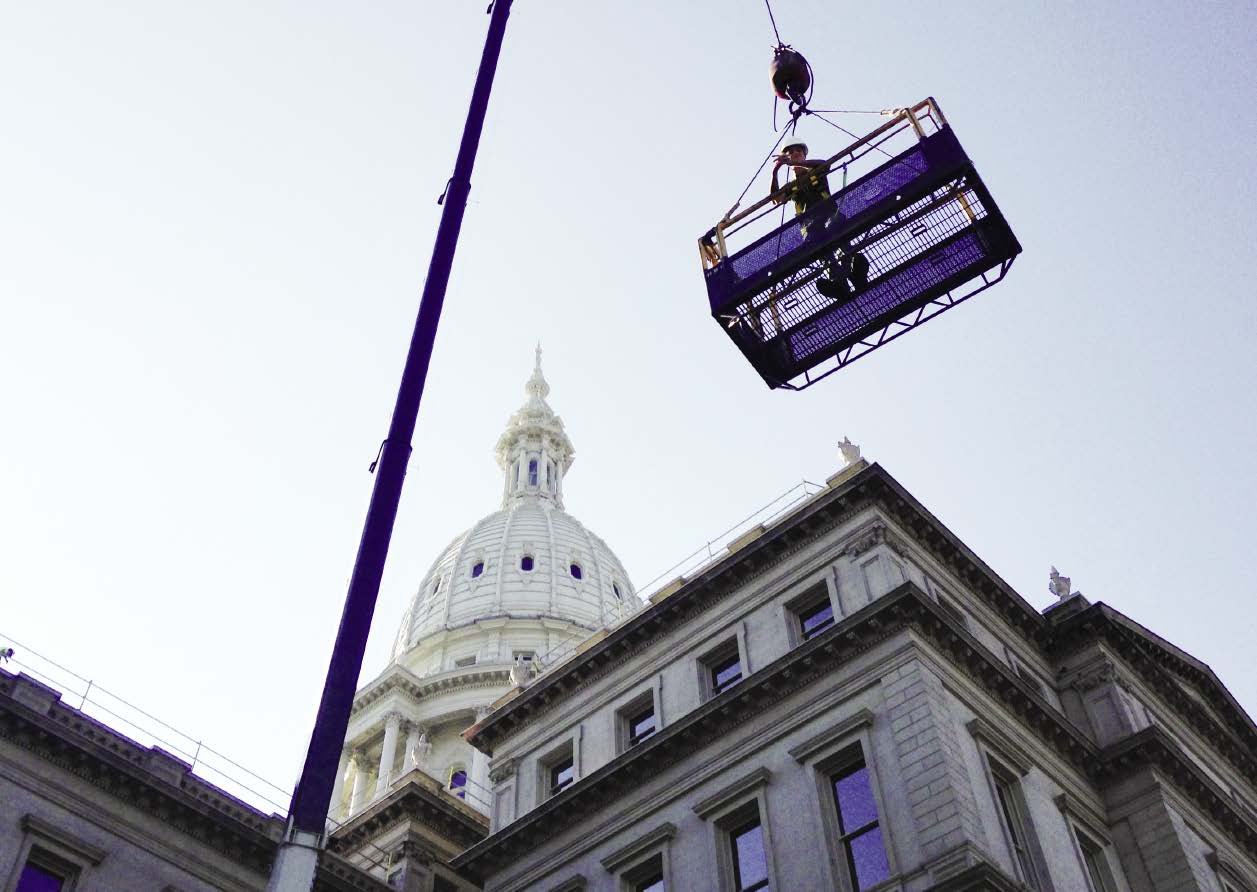
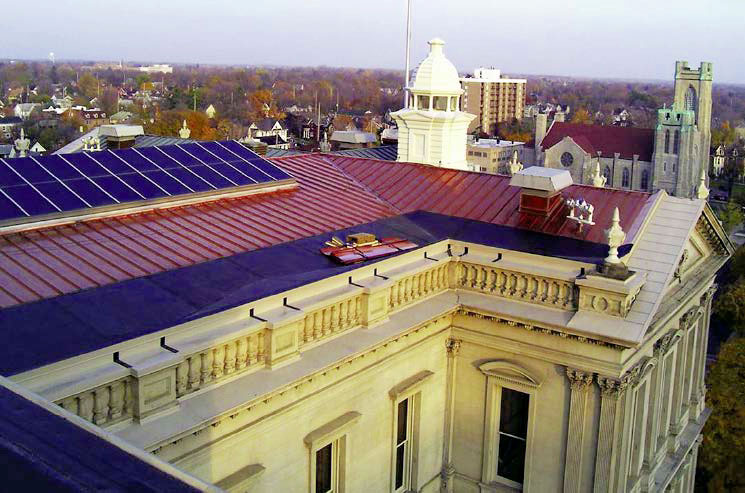
Copper Roofing Renovation / Restoration by CASS
On Time, Under Budget and Top Quality Workmanship... CASS Delivers!
New Roof and Interior for Oakland County Historical Landmark State Capitol
Elijah Myers can now rest easy in his grave. As the architect of the Michigan Capitol building in Lansing, he envisioned a roof of gleaming copper for this new seat of government rising near the banks of the Grand River in 1872. With copper sky-high at .25 cents a pound in the 1870s, the contract required the builders, Nehemiah Osburn & Company, to install a less expensive Welsh tin roof. “The tin roof started leaking practically the moment the building was finished in late 1878,” said Kerry Chartkoff, retired Capitol historian and director of tour services.
Fast forward 117 years, and according to The Christman Company’s Senior Vice President Ron Staley, FAPT, a built-up coal tar pitch roof, as well as multiple roof layers measuring 8 to 10 inches in some areas, was removed and the copper roof of Myers’ original vision was installed. Unfortunately, history has a way of repeating itself. Much of the roof suffered chronic problems for the next 20 years.
Enter CASS Sheet Metal, Detroit, and its subcontractor Bloom Roofing Systems, Inc., Brighton. Under the recommendation of The Christman Company, Lansing, CASS walked the rooftop of this national historic landmark, analyzing every roof drain, flashing, and the entire copper batten seam roof, as well as the EPDM-covered valleys. Twenty years the wiser in the ways of the Capitol roof, the new roofing team called for a combination copper double-lock batten seam roof and heavy-gauge rubber roof.
Working with The Christman Company and Quinn Evans Architects, Ann Arbor, CASS and Bloom installed the roof in two phases, ultimately completing the transparent, open book, time and materials project in September 2013. The end result: “This last fall was probably one of our driest on the inside of the Capitol,” said Assistant Director of Capitol Facility Operations Matthew M. White. “We are more watertight now than we have ever been. CASS was very thorough and very attentive to detail. Both CASS and Bloom did a fantastic job.” Staley offers a resoundingly positive second opinion. “Michigan is lucky to have CASS, because in my opinion, they are one of the best at historic preservation work,” said Staley. The Christman Company should know, having led the Capitol restoration in 1989 and having worked on a portion of the U.S. Capitol dome, as well as a half-dozen other state Capitol buildings across the nation. “We’ve worked around the country with a lot of different roofing contractors,” said Staley. “One thing I have learned working with CASS on multiple projects is that they definitely understand the nature of the work and the level of craftsmanship it takes to work on these buildings. They truly ‘get’ historic preservation work and understand the importance of detail. When the repairs that had been up there for over 20 years since the last restoration were starting to come of age, we knew the type of craftsmen that we wanted.”
Clearly, the Capitol roof is in able hands. CASS, Quinn Evans and Christman are three firms with a passion for historic preservation. Staley, himself, established Christman’s Historic Preservation Group and its Washington, D.C. office over 10 years ago. Quinn Evans – a nationally recognized “thought leader” in preservation architecture and planning with four offices nationwide – was one of three architects on the Capitol’s 1992 restoration. Both Christman and Quinn Evans have provided professional services for various Capitol maintenance projects over the last 20 years. For both the 2007 and 2013 Capitol projects, Christman held the design and construction contract with the State of Michigan, with Quinn Evans acting as Christman’s design partner for review purposes, said Staley. For the roofing portion, “Quinn Evans provided technical support in the contract administration phase,” said Quinn Evans Principal and Director of Preservation Ilene Tyler, FAIA, FAPT, LEED AP. Tyler provides nationally recognized technical expertise based on over 30 years’ experience on a wide range of preservation projects.

The sun’s glow brightens the copper rooftop of michigan’s Capitol. The overall roofing plan called for installation of a new copper batten seam double lock system installed up to the ridge and a 90 mil, fully adhered Firestone epDm roof on primed Dens deck in the valleys.
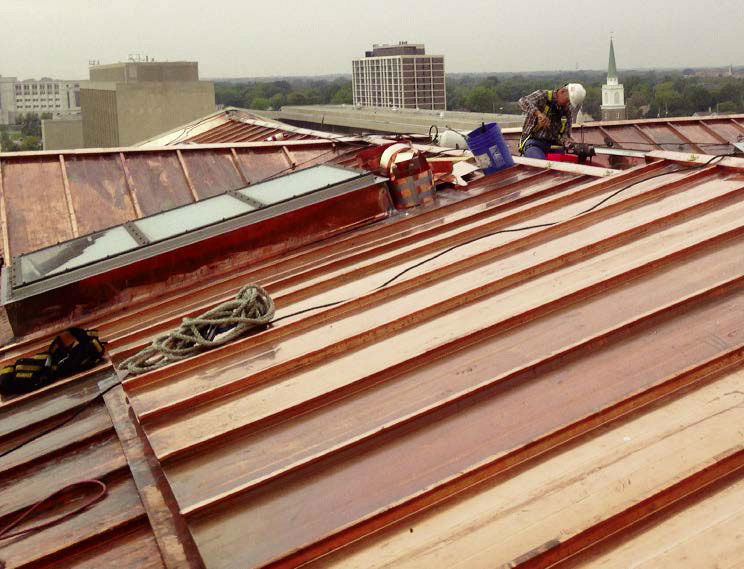
The craftsmen of CASS Sheet metal are busy at what they do best: paying meticulous attention to every roofing detail, a work ethic of special importance when working on a national historic landmark that serves as michigan’s official seat of government.
ROOFING BY The BOOK
CASS’s services were first enlisted in June 2001, but funding dried up in the wake of 9/11. In 2006, extra funding from an entryway restoration provided the financial resources for a Capitol roof assessment. A brief overview of the Capitol’s roof terrain explains part of the new approach. Four roofs stretch in the four cardinal directions from the Capitol’s stately, central dome. Low-lying roof valleys dip behind the parapet wall before rising on a gentle slope to a central ridge. Peaked skylights dominate the north and south ridges and a dense concentration of mechanical equipment dots the east roof. As part of the new test plan, CASS Sheet Metal religiously followed the recommendations of the two principal technical manuals in the historical architectural sheet metal and copper trade – SMACNA Architectural Sheet Metal Manual and a manufacturer’s publication called Revere’s Copper and Common Sense. These trusted sources recommend the application of a traditional doublelock batten cap system on low-slope roofs. With only a 3:12 pitch, the Capitol roof is considered to be gently sloping. The roof, however, had a snapon batten versus the recommended double-lock batten seam roof that was actually the original roof detail, according to Parvin.
In 2007, CASS installed a small, 2,000-squarefoot mockup area to test the double-lock theory and other approaches. “A plan was developed to do an open book, time and material, designbuild, tear-off and reroof of a small section of roof area,” said Parvin. “It met with the architect’s approval and matched the on-center spacing of the existing snap-on batten cap panels.” The mockup met with great success. According to White, beginning in summer 2007, CASS then re-roofed almost the entire eastern half of the Capitol roof, including the northeast section over the House chamber, the southeast section over the Senate chamber, and the executive offices, committee and meeting rooms in the middle.
The 2007 roof plan served as a template for renovation of the entire rooftop. “There were a number of things that were put into place that would become the standard for re-roofing the entire Capitol,” said Tyler. “They changed the batten cap roofing system, and they changed the height of the gutter liner or how high up the substrate went under the membrane.” The plan for the detailing, the substrate and the re-roofing of the skylights was approved by a consensus of Christman, CASS and Quinn Evans, said Tyler. The skylight plan entailed “lifting the skylights and installing continuous flashings around the skylight openings,” said Tyler. Parvin adds: “We actually increased the height of the skylight curbs and changed the copper detailing
to the more appropriate SMACNA standards and Revere’s Copper and Common Sense.
Increasing the height of the curbs helped the cricket design on the backside of the curbs.” A cricket is a raised triangular form – a type of bonsai, pitched, mini-roof – designed to divert water away from a skylight curb or chimney. CASS meticulously sealed the roof, making every detail water-tight in all weather conditions. The overall roofing plan called for installation of a new copper batten seam double lock system installed up to the ridge and a 90 mil, fully adhered Firestone EPDM roof on primed Dens deck in the valleys. “This is a long-lasting rubber roofing system with 30-year type details,” said Parvin. CASS selected Bloom Roofing Systems as the contractor of choice for the installation of the heavy-gauge rubber roof. “We partner with a lot
of roofing contractors and Bloom happens to be one of the better ones,” said Parvin. “I have walked a lot of roofs and worked on a lot of projects with them, and I have always been very impressed with their quality and their approach.” As an added bonus, Bloom is located very close to Lansing.
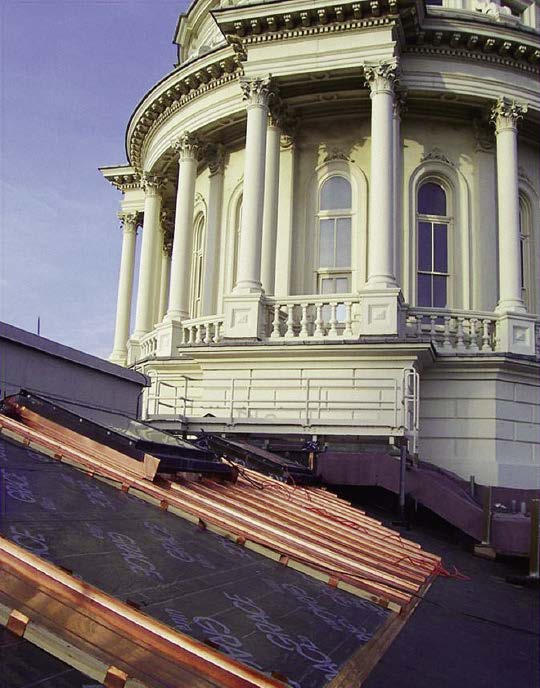
Roof renovation of the michigan Capitol included work not only on the gently sloping main roof, but also on the flat roofs adorning the drum of this elegant dome.
THE BUDGET : CASS worked under the same transparent, open book, time and material contract in both 2007 and 2013. “The time and material contract was very transparent with an itemized tracking of all materials, labor and other costs on a monthly basis,” said Parvin. “The open book concept with a GMP budget proved to be a good tool for the Owner and for Christman to track progress and cost.”
THE METAL : “Revere Copper Coil stock was ordered and on the ready at Oakland Metals as these needed to be in place, because we were given about 10 days to prepare and start the project,” said Parvin. “Copper panels were fabricated in a just-in-time fashion by CASS Shop Foreman Keith Klos. Panel-forming machines were upgraded with multiple tooling changes.”
THE TEAM : Given the great success of the 2007 project, CASS used the same crew to steer the project. CASS’s Terry Fischer led the effort supported by Bloom’s foreman Dan Scott. “They took a great deal of pride, as we all did, in ‘making it right’ for the state Capitol roof,” said Parvin. The team also included Chad Clark, Christman project manager; Jeff Sanders, CASS journeyman sheet metal craftsman; and Kyle Menard, Bloom project manager.
Blending the CASS and Bloom crews boosted production. “CASS and Bloom worked together to tear off the copper and single ply,” said Parvin. Each attended to their specialty work – one working in copper and the other in rubber – but both shared use of the crane and took advantage of other efficiencies. “Using a multiple crew plan that CASS and Bloom put into place made the best use of the 90-ton crane and its 220-foot boom supplied by Connelly Crane Corp.,” said Parvin. Christman was even able to use the crane to hoist new carpet rolls for the House and Senate chambers through the windows as a replacement for the 20-year-old carpeting, added Staley.
THE RESULTS
Sharing equipment and other tangible examples of teamwork clearly reduced costs for the State of Michigan. “Glenn’s teamwork ethic on the project really helped us deliver more to the State than what was originally planned,” said Staley. CASS actually provided “about two more sections of roof for the same dollar amount than they had originally appropriated for the job,” added Parvin. “We beat the established budgets by using the blended strengths of both companies and the chemistry of the craftsmen working together as one team.”
THE GREAT STOP-WORK ORDER: THE 2008 RECESSION
Each roof section had widely varying conditions, ranging from peaked skylights to a dense concentration of exposed ductwork and rooftop mechanical units. Despite this variability, CASS was able to beat the established budgets, successfully delivering a high-quality project at a significant cost savings. Inherently, the choice of a rubber roofing system in the valleys in lieu of copper gave the State a bigger bang for their buck. For the copper, CASS was able to rein in costs by employing a pan former recently used on the Cranbrook Kingswood Campus re-roofing project designed by Quinn Evans. “We own the pan former that creates that particular profile of batten cap,” said Parvin. “We were fortunate that the profile happened to be the same on-center spacing. Historically, it met the architect’s approval and matched the snap-on batten cap.” Post 2007, the forces of history once again caught up with the Capitol roof during the Great Recession in 2008. Funding disappeared, leaving the roof only half-repaired. By 2013, the economy was slowly thawing from the deep spending freeze. “It wasn’t until last year that we got a chunk of change that allowed us to complete the roof on the west side of the House chamber, the Senate chamber and the fourth floor on the west side of the Capitol,” said White.
In 2013, the gears of CASS’s well-oiled roofing “machine” were once again set in motion. Already well-acquainted with the Capitol roof, CASS swiftly re-assembled the budget, the metal and the team to tackle phase two work between June to Sept. 25, 2013.
As part of this strong team ethic, having CASS at the table with Christman and the Owner also aided in delivering the project under budget. CASS was even called upon to expand their scope. “After the first cost review, we were asked to commit to another roof section, which was a tall order,” said Parvin. CASS and Bloom still completed the job on time, despite installing extra work items under a time and materials contract.
“We actually even had a small deductive change order to our contract,” Parvin added. Parvin credits his entire company for these enviable results. “All CASS personnel stepped up to the plate as we also were committed to several significant-sized projects that summer for Brighton Schools and the DMC,” said Parvin. “CASS Vice President and Superintendent Greg Gietek assisted in the management and scheduling of material delivery for the Capitol project, as well as several other large projects going on simultaneously.” Clearly, the project was delivered in line with the spirit of the Capitol’s original 1872 building commissioners. “The board of building commissioners who oversaw construction adhered strictly to the budget,” said Chartkoff. “The building was built to a predetermined schedule and a predetermined budget, and they kept to both. This was considered national news in the 1870s, a time in which huge cost overruns and huge delays in construction were the norm for Capitol building construction and for all public monumental buildings.”
The work of CASS Sheet metal and Bloom Roofing Systems is displayed in all its glory in this multi-directional panorama of copper and heavy-gauge rubber roofing.
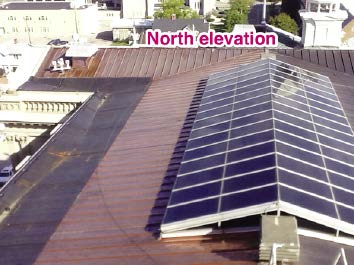
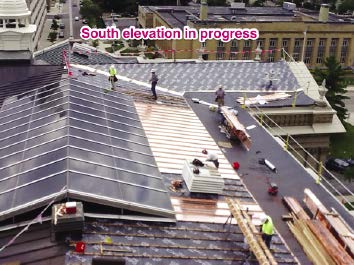
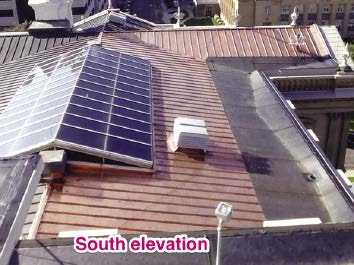
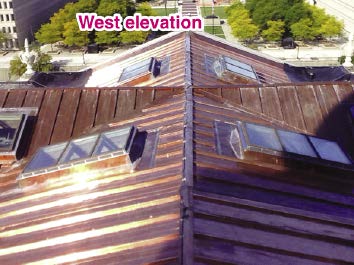
REROOFING THE CAPITOL’S CROWN JEWEL
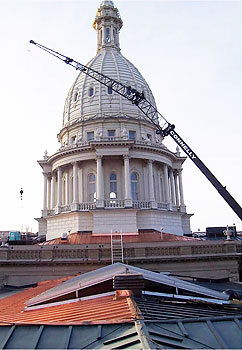 In 2013, CASS resumed work on the ornate jewel of the Capitol’s drum base. The graceful arc of the actual dome is perched on this grand podium that features three levels of flat roofs: Two different levels of walkable ledges ring the dome, the first ringed in a lovely colonnade of columns and a balustrade; the second featuring another ornate balustrade; and the third and highest being only a small “eyebrow” of a ledge. “When the first phase was stopped, we were not 100 percent complete on one of the ledges,” said Parvin. “We made the section watertight until future funding would allow completion.” Fortunately, funding arrived and work resumed on the dome drum. CASS and Bloom replaced the lead pan roofs on two levels with a 90 mil Firestone EPDM fully adhered rubber roofing system with 90 mil flashings and walkway pads. “The old system was a lead pan of approximately 3 lbs.,” said Parvin. “The sealant gradually aged, creating problems at the joints and making the system susceptible to water infiltration.” In addition, the sheet metal trapped water. “The sheet lead was very thick, and it had deep metal folds that created water-trapping ridges,” said Tyler. “Ultimately, the caulk sealing the lead sheets were starting to fail.”
In 2013, CASS resumed work on the ornate jewel of the Capitol’s drum base. The graceful arc of the actual dome is perched on this grand podium that features three levels of flat roofs: Two different levels of walkable ledges ring the dome, the first ringed in a lovely colonnade of columns and a balustrade; the second featuring another ornate balustrade; and the third and highest being only a small “eyebrow” of a ledge. “When the first phase was stopped, we were not 100 percent complete on one of the ledges,” said Parvin. “We made the section watertight until future funding would allow completion.” Fortunately, funding arrived and work resumed on the dome drum. CASS and Bloom replaced the lead pan roofs on two levels with a 90 mil Firestone EPDM fully adhered rubber roofing system with 90 mil flashings and walkway pads. “The old system was a lead pan of approximately 3 lbs.,” said Parvin. “The sealant gradually aged, creating problems at the joints and making the system susceptible to water infiltration.” In addition, the sheet metal trapped water. “The sheet lead was very thick, and it had deep metal folds that created water-trapping ridges,” said Tyler. “Ultimately, the caulk sealing the lead sheets were starting to fail.”
CASS and Bloom even made the decorative columns water-tight. Parvin explains: “For proper EPDM roofing, it is far easier to wrap a circular object than a 2×4 or angle iron, for example. We created new round structural supports for the columns out of pipe framing that was wrapped on the inside of the columns.” CASS even cut access doors at the base of the columns, allowing Bloom “to fish their hands in to install and then wrap the support on the inside of the columns,” added Parvin. “We then basically re-clad these access holes, which will be in place for future maintenance, as well. There is now a post in each one of these columns that is field-wrapped and flashed per NRCA and Firestone recommendations for a pipe support.” A similar procedure was used on a series of decorative urns on this amazingly detailed rooftop.
Riding in a crane basket, Parvin and his team inspected the eyebrow of the third tier. As a team player, Parvin recommended postponement of the third tier repair. “It was my recommendation to do the third level when they paint the dome, since the third level is not leaking and since it would require an incredible investment in scaffolding,” said Parvin. “Using a man basket to flash this ledge would be very slow and tedious and would require the expense of multiple crane setups. I said, ‘Listen, I am not trying to turn work away, but it would be better to wait until the dome is re-painted.” Fortunately, Tyler concurred, and the Capitol hopes to repaint the dome possibly in 2015, said White.
BEAUTY AND FUNCTION
From the purely beautiful to the strictly mechanical, every system and square foot of this 30,000-square-foot roof was scrutinized and revamped. CASS accessed, installed and tiedin 30 new roof drains. Thanks to CASS, each quadrant of the roof now has a new roof hatch for better access to the labyrinth of ductwork and mechanical equipment sequestered in the cramped spaces of the Capitol’s attic. CASS cut these new hatches through layers of concrete and terra cotta, properly positioning and flashing each one.
Matt White and his Capitol Facilities staff are clearly grateful for these new hatches that offer easier access to this tangle of equipment. “It’s much easier on the knees,” said White. Before, the Capitol staff would have to crawl through attic spaces that were only four- to six-feet high. “We used to have to go through an access panel in the ceiling above a bathroom to be able to check any leaks or equipment in the northeast corner,” said White. “We would have to climb over ductwork and crawl through the ceiling in some places, working like miners with flashlights on our heads. With rooftop access panels, we just open the hatch and jump in and what may have taken us an hour to check, we can now do in minutes.”
COURTESY AT THE CAPITOL
On time, under budget and high quality; what more could an Owner want? The answer: Safety and a clean jobsite. CASS delivered in both instances on this high-visibility public project. “Having tradespeople on the job that were sensitive to working on such a high-profile type of project is absolutely paramount,” said Staley. White also commends CASS for its attention to cleanliness. “Because we had re-carpeted the fourth floor, they accessed the roof from the third floor elevator,” said White. “They were very conscientious. They didn’t track roofing materials or anything else into the building, especially in the newly carpeted fourth floor where construction materials could damage the carpet beyond repair. They kept the noise down, and if any material had a smell they would apply it early in the morning or very late in the afternoon.” In 2013, history happily repeated itself. The Capitol roof now enjoys the driest roofing system in decades, thanks to CASS Sheet Metal, Bloom Roofing Systems, The Christman Company and Quinn Evans Architects.
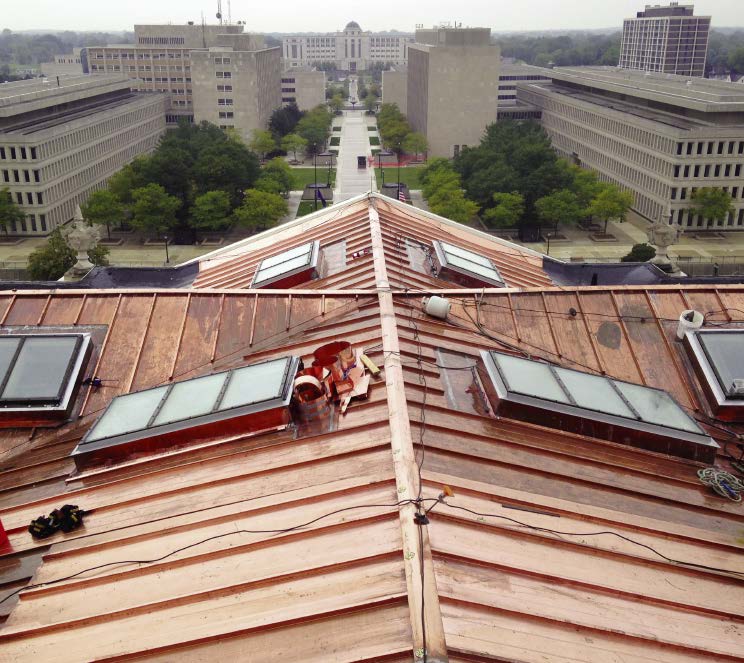
In replacing and installing the Capitol’s copper roof, CASS Sheet Metal followed the recommendations of the well-regarded technical manuals: the SMACNA Architectural Sheet Metal Manual and a manufacturer’s publication called Revere’s Copper and Common Sense.
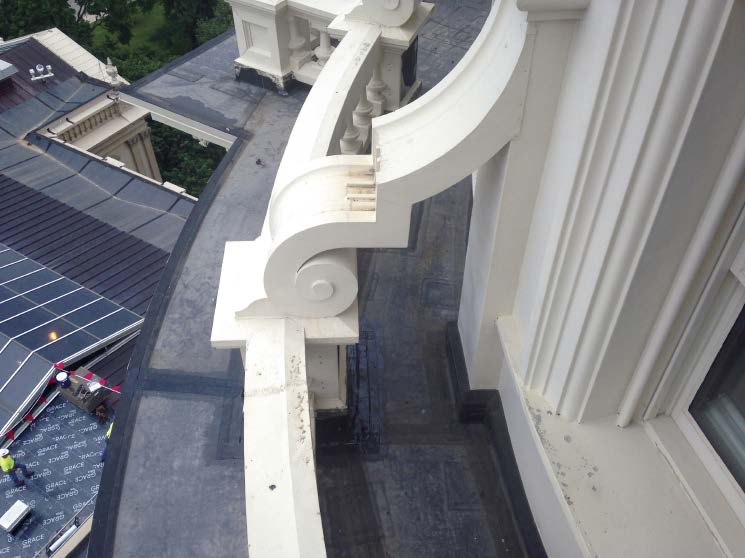
Elegance restored: CASS and Bloom replaced the lead pan roofs on two flat levels of the Capitol dome’s drum with a 90 mil Firestone epDm fully adhered rubber roofing system with 90 mil flashings.
ABOUT THE COMPANY
CASS Sheet Metal’s first historical restoration was work on the steeple shroud at Saint Anne’s Church in Detroit. The firm’s other historical restoration projects include work on the Henry Ford Estate, Cranbrook Kingswood’s copper roof, Cranbrook Observatory replacement, Wayne State’s Bonstelle Theater, Perry’s Victory Monument in Put-in-Bay, Ohio, the GAR Building, The Seminary in Detroit, and many historic churches, such as St. Mary’s Church in Greektown.
CASS has also been recognized nationally and invited to participate in other high-end, exclusive contractor bid lists for projects such as the Kansas State House and the Colorado State Capitol. CASS has either been invited to bid or act as a design consultant on several state buildings.
Michigan’s Capitol Dome: The 19th Century Backstory
Today, the work of CASS, Bloom, Quinn Evans and Christman has restored the base of this iconic dome that rises 267 feet above the streets of the state capital. “Elijah Myers was inspired by the construction of the U.S. Capitol’s monumental, cast iron dome, which had only been completed a few years before in 1866,” said Kerry Chartkoff, retired Capitol historian and director of tour services.“ “Today, the U.S. Capitol dome is an iconic national symbol, but that was far from true in the 1860s,” continued Chartkoff. “Not many people visited the U.S. Capitol in the 1860s, and the average American may not have even known what it looked like. Elijah Myers brought the U.S. Capitol to the individual states. He is the one who made the domed capitol into a national symbol by designing them on five state capitols, with only the ones in Michigan, Texas and Colorado having survived.”
Lansing was chosen as the state capital in 1847 at a time when Lansing didn’t even exist as a named town. The area was a wilderness settlement surrounded by a wild halo of dense forest. The state Legislature chose this remote outpost because of its central location and because of the rancor against Detroit as it tried to retain its position as the state capital. Faced with a constitutional deadline to select a capital, the legislators chose a neutral place without a road, train or canal where no one could benefit, said Chartkoff.
In 1872, the stately Capitol and its grand dome rose out of the little town of Lansing, populated mainly with single-story wood buildings subject to flooding every spring by the Grand River. Once built, “Detroit legislators were highly indignant about having to come to this Capitol in the middle of the woods where they would possibly be chewed alive by wolves and mosquitoes,” said Chartkoff quoting the actual reaction of some legislators. Once built and much embraced, Chartkoff recreates the 19th Century attitude toward the Capitol building and its new dome. “There is an old feeling in the United States that goes way back to the founding of the country, but it was felt very strongly in the 19th Century,” she said. “The thinking is that we need to improve our frontier population in part through architecture. Specifically, the architecture of Greece and Rome was to have an ennobling effect upon the frontier population. Michigan was the western frontier and to see this elegant building with its columns and dome rising out of this little town was an astonishing sight. It was meant to be inspirational.” Even in the 21st Century, the Capitol dome and its nine interior acres of decorative painting remain beautiful and inspiring, thanks to the work of CASS and the entire restoration and renovation team.
Roofing Renovation / Resoration – New Copper Roof for Historical Landmark Michigan State Capitol
CASS Sheetmetal’s diversified team of Metal specialists can tackle the most challenging of Roofing projects.
Before & After Reroofing / Restoration of Commercial Building Projects – See what we can do for you!
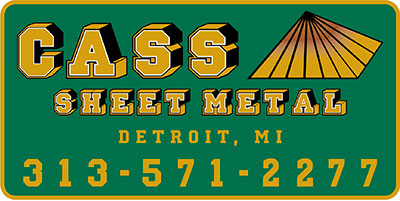
Can One Company Offer So Much? Our Clients Think So!
CASS Sheetmetal Specialists – Detroit, MI (313) 571-2277
Project Consulting, Design/Build, Installation, Custom Fabrication, Standing Seam Copper Domes & Caps, New Construction Standing Seam Metal Roofing, Foam Wall & Stainless Steel Siding Panels, ZInc Siding, Slate & Tiles, Custom Bay Window & Prefab Canopies, Metal Fascias, Soffits & Mansards, Residential Metal Roofing Systems, Historic Building Roof Restoration and More!
